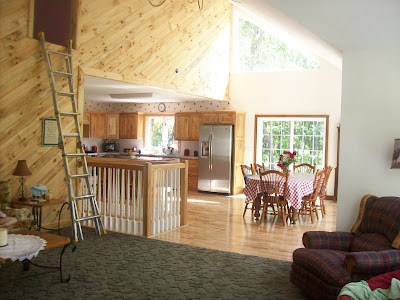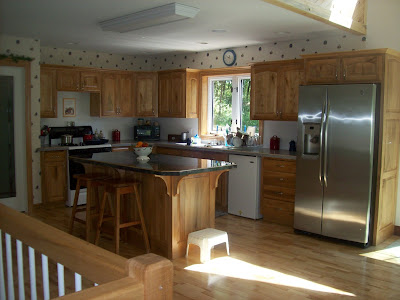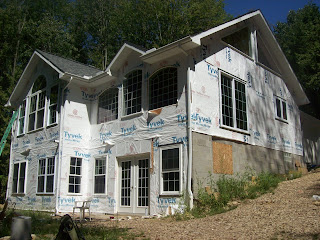


 The first picture is looking from the living room into the dining room and kitchen. The ladder into the loft will eventually be replaced with a spiral stairs. The stairway goes down in the middle of the house.
The first picture is looking from the living room into the dining room and kitchen. The ladder into the loft will eventually be replaced with a spiral stairs. The stairway goes down in the middle of the house. 2nd Picture: Damaris, Hadassah, Chloe, Abi and Abe
3rd Picture: My kitchen...cabinets made with maple trees we cut down to build the house.
4th Picture: Damaris took this picture...



